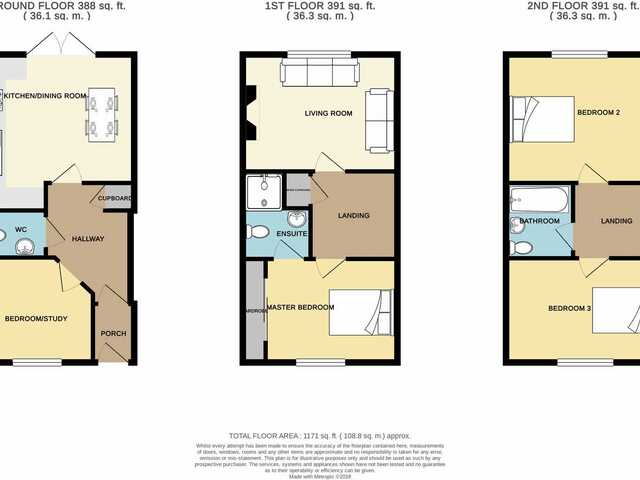£1,450 PM
4 beds 1 bath
Available
Trevail Way, St. Austell, Cornwall
Features
Summary
This 4-bedroom, 2-bathroom semi-detached townhouse is available unfurnished from June 2025, featuring gas central heating, integrated appliances, a master en suite, and garden access through French windows, and it is within a five-minute walk of local amenities.
Description
We are proud to offer this delightful 4 bedroom, 2 bathroom with master en suite, semi-detached townhouse in a great central location.
The house is centrally heated with gas central heating and a modern energy efficient boiler, also included are integrated fridge/freezer, oven and hob and space for both a washing machine and dishwasher.
Available to move in from June 2025, this property benefits from a central location, 3-storey accommodation and garden access. The property is offered unfurnished.
The master bedroom has its own en suite shower room, there is a main bathroom with bath and shower over and a further w/c cloakroom on the ground level.
The low-maintenance, partially decked garden can be accessed through the French windows from the Kitchen where you will find a convenient garden shed and rear access gate.
With access to schools, the mainline railway station, town center, library, park, and a variety of supermarkets all within 5 minutes’ walk viewing is highly recommended.
Please be advised the images show were not taken recently and are for reference of the space available only, not representative of the now neutral decoration throughout.
Utilities, Rights, Easements & Risks
Utility Supplies
| Electricity | Ask Agent |
|---|---|
| Water | Ask Agent |
| Heating | Double Glazing, Gas Central |
| Broadband | Ask Agent |
| Sewerage | Ask Agent |
Rights & Restrictions
| Article 4 Area | Ask Agent |
|---|---|
| Listed property | Ask Agent |
| Restrictions | Ask Agent |
| Required access | Ask Agent |
| Rights of Way | Ask Agent |
Risks
| Flooded in last 5 years | Ask Agent |
|---|---|
| Flood defenses | Ask Agent |
| Flood sources | Ask Agent |
Additional Details
EPC Charts

















